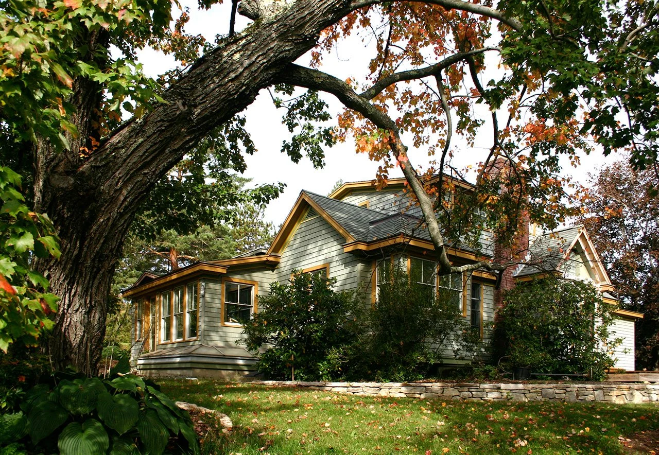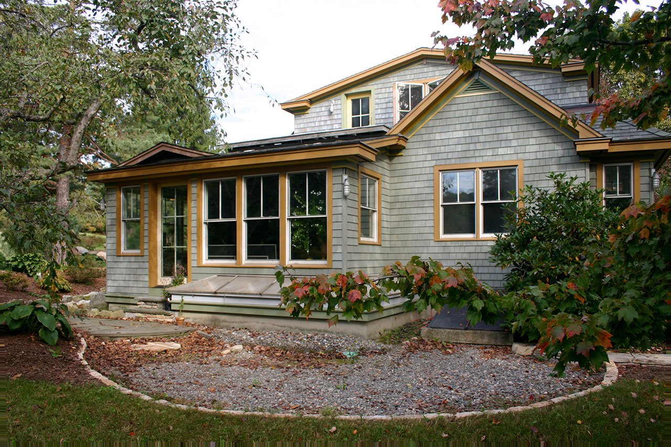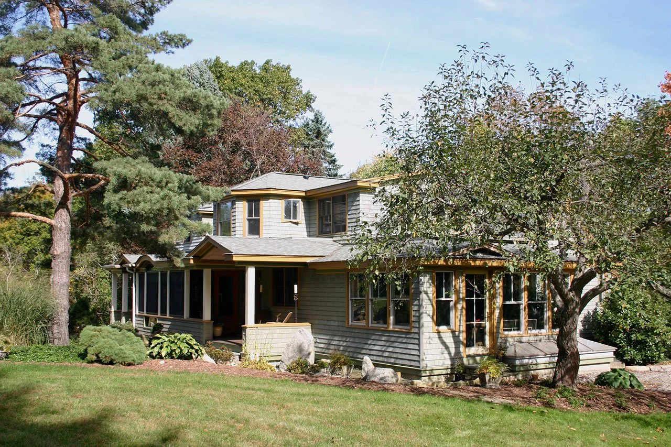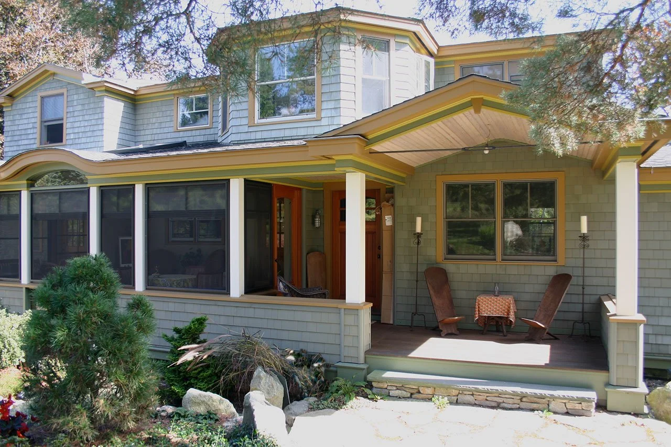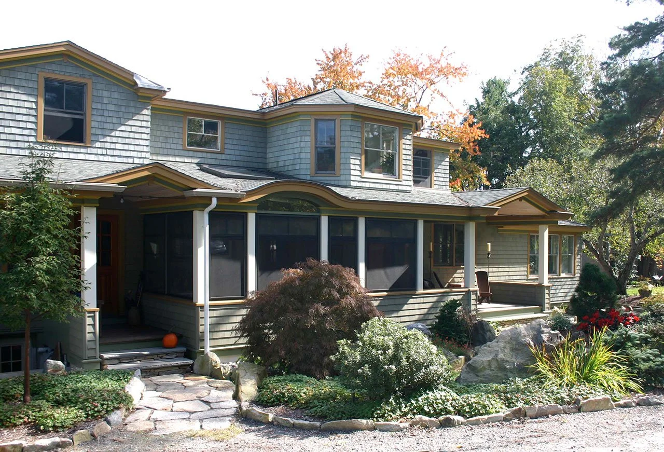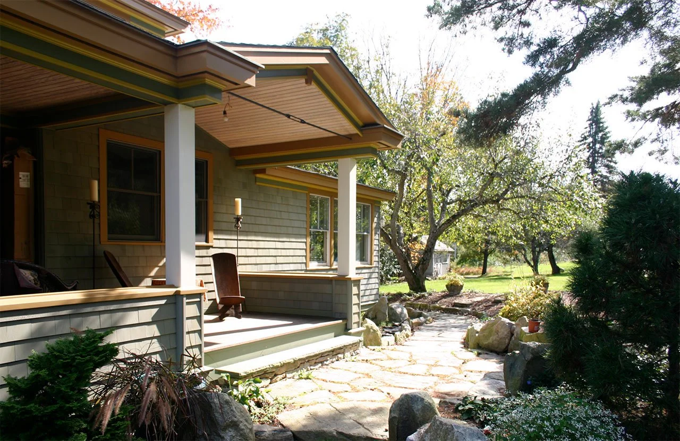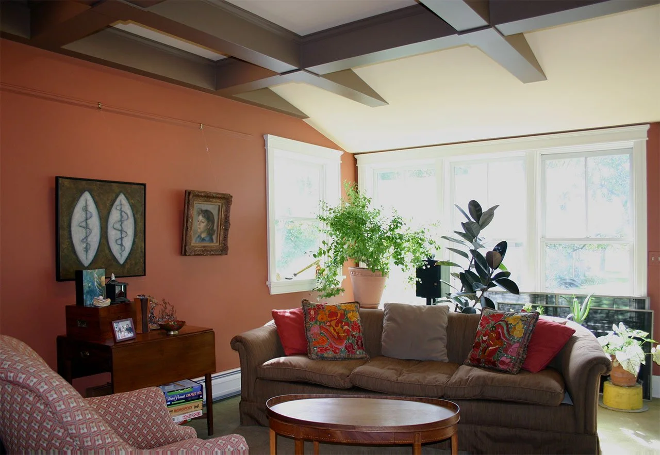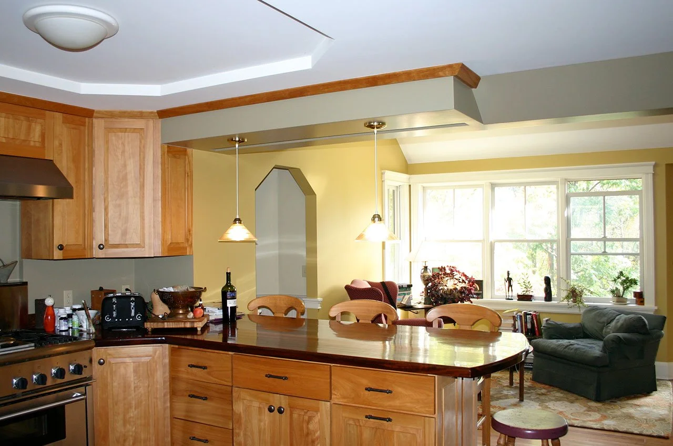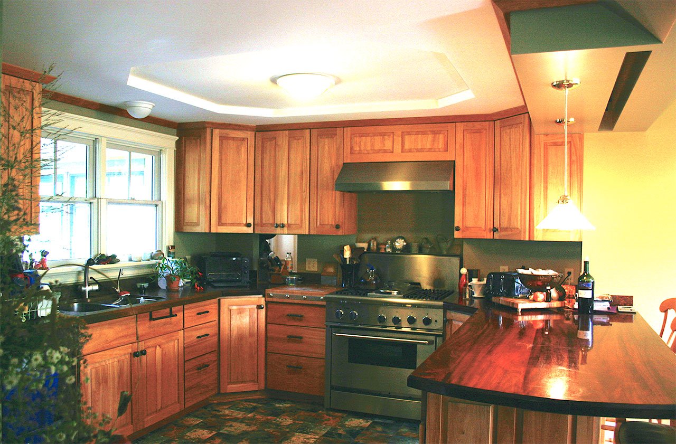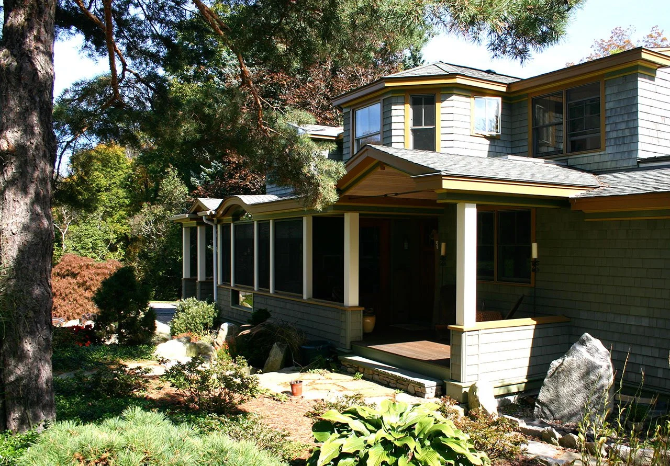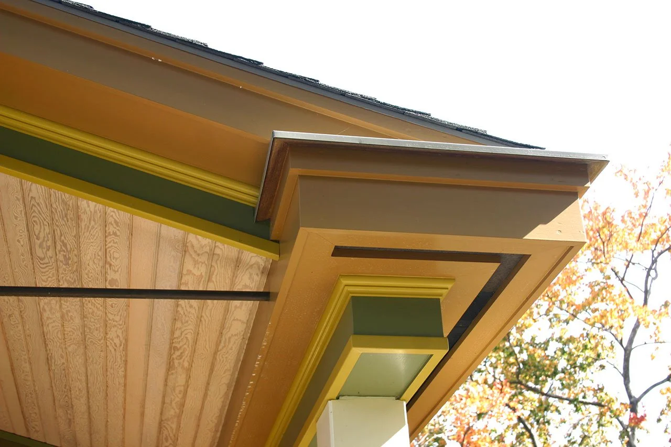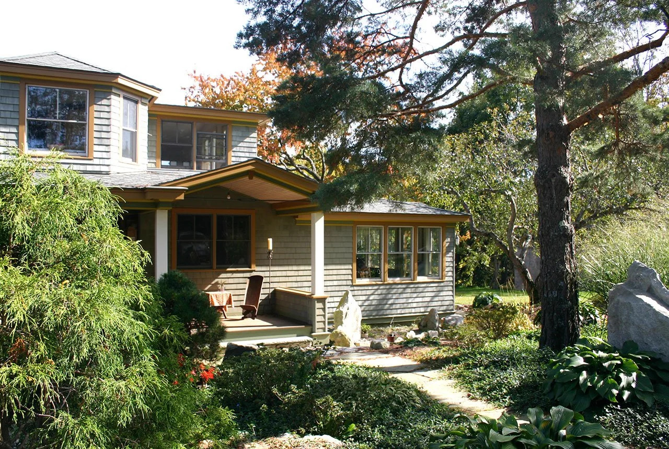Crane Residence
DESCRIPTION: Located on bucolic rural land, this project started with the client’s renovation sketch ideas for their existing colonial two story house. With careful consideration of their lifestyle needs, the voice of the land and the space/behavior design concepts their project evolved into an interior design reconfiguration, and additions that included a living room, public and private entries, a second floor master bedroom/bathroom suite and deck, plus an outdoor sunken barbecue and sitting area. The addition of exquisite craftsmanship and skillful painting by the owners was a perfect compliment to the integration of extensive custom cabinetry forming the kitchen and nearby dining and living rooms. Coupled with such space/behavior design concepts of tropistic behavior patterns, compression and release, and HLA (horizon line art), their existing house was transformed into a home.
LOCATION: Boylston, Massachusetts
TYPE: Residential Renovation/Addition
SQ FT: 2700+/-

