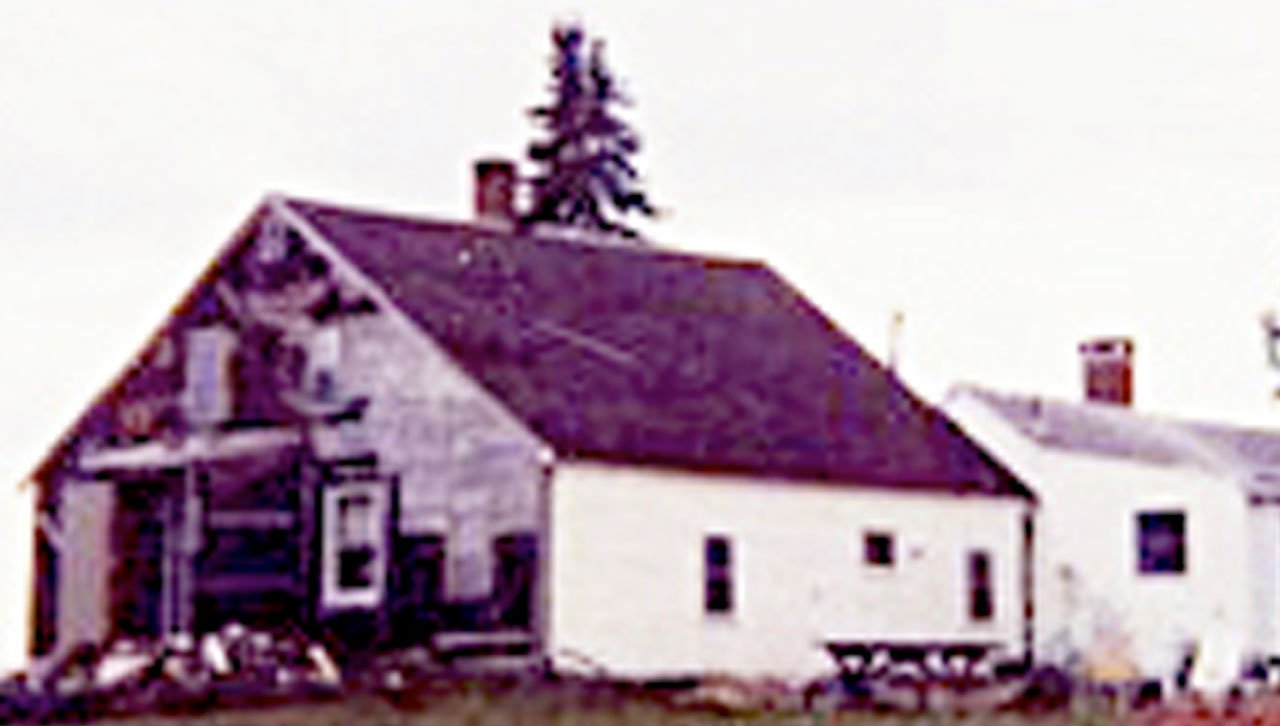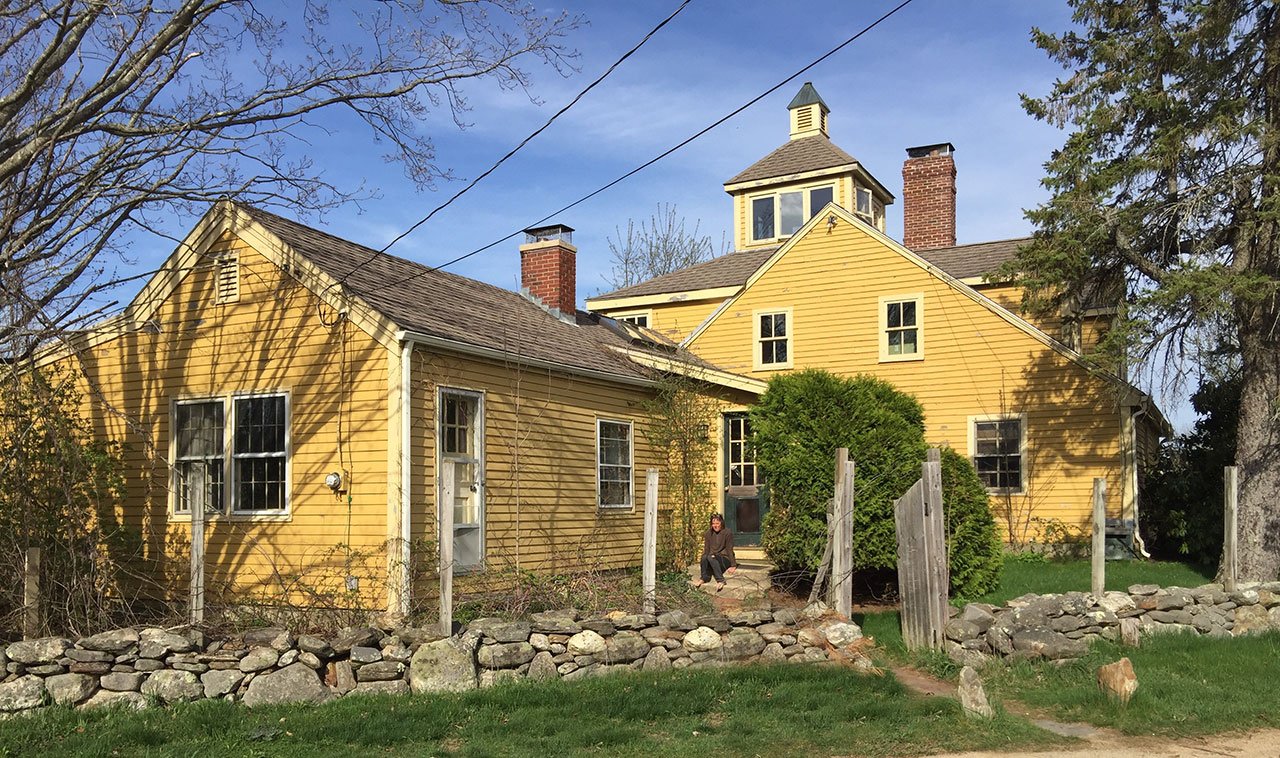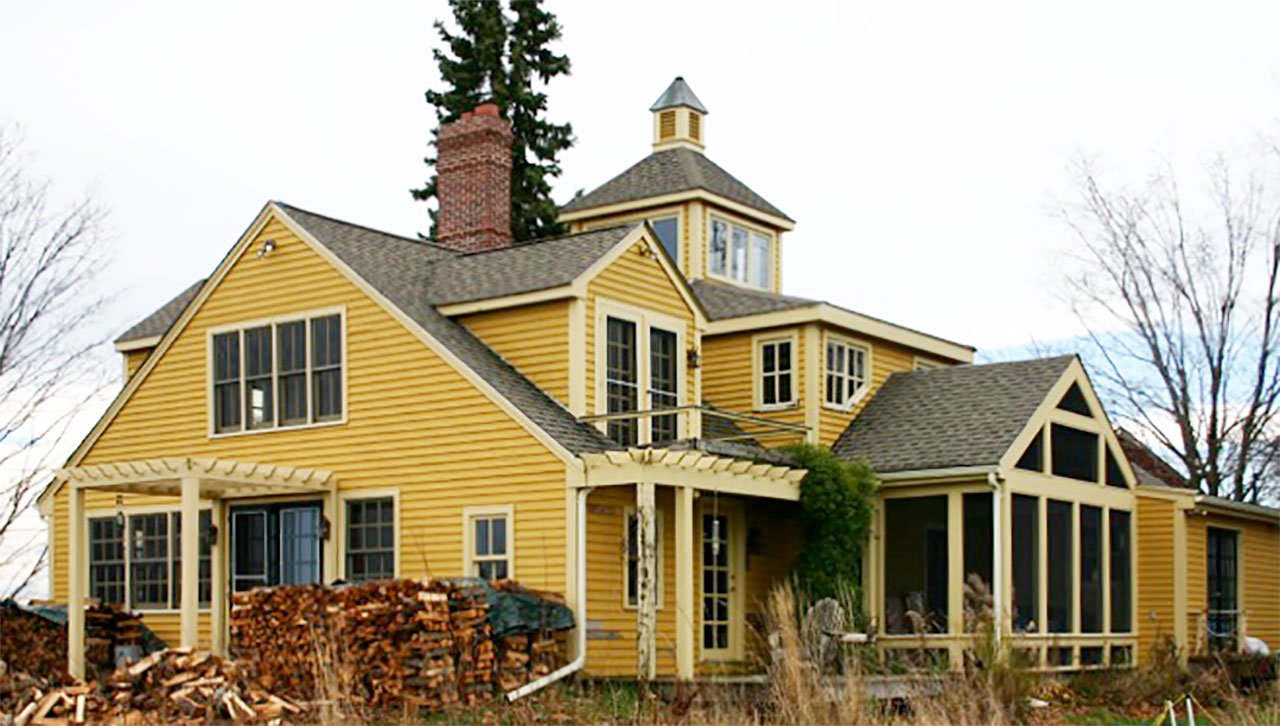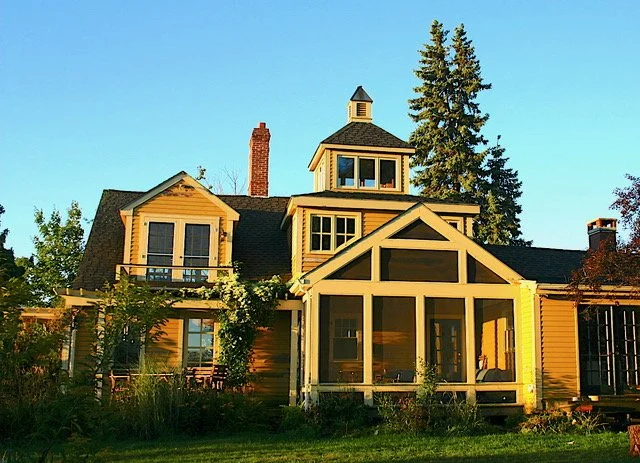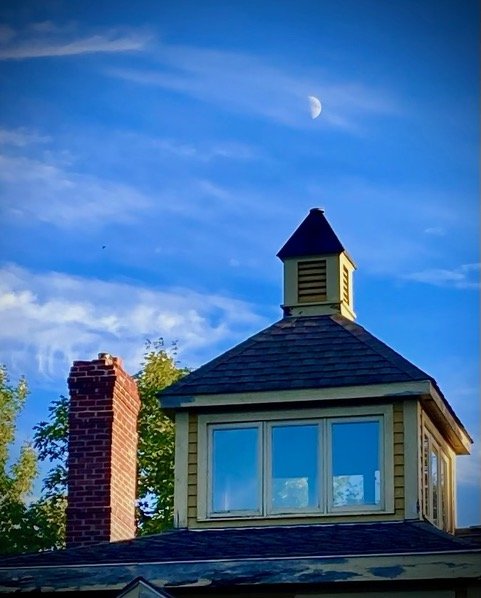East Hill Farm
DESCRIPTION: While the 1760’s hill top perched farm house with true South exposure could easily have been seen as worthy of demolition, it won it’s reprieve by teasing the owners into envisioning and creating a radical upgrade of a run down old poor man’s farmhouse into a home for a family of three, with a garden on five acres of land, also the home for one milk cow, a flock of chickens, dog and a cat, not to leave out all the varied wild life that reside within the nearby state forest. Applying all the space/behavior design concepts, while maintaining the existing post and beam structure and wide plank flooring, resulted in an ever changing family dynamic around an ever changing configuration of skillfully conceived implied subspaces and furnishings within the varied rooms(spaces). The process continues!
LOCATION: East Hill, Massachusetts
TYPE: Residential Renovation & Addition
SQ FT: 2,985

