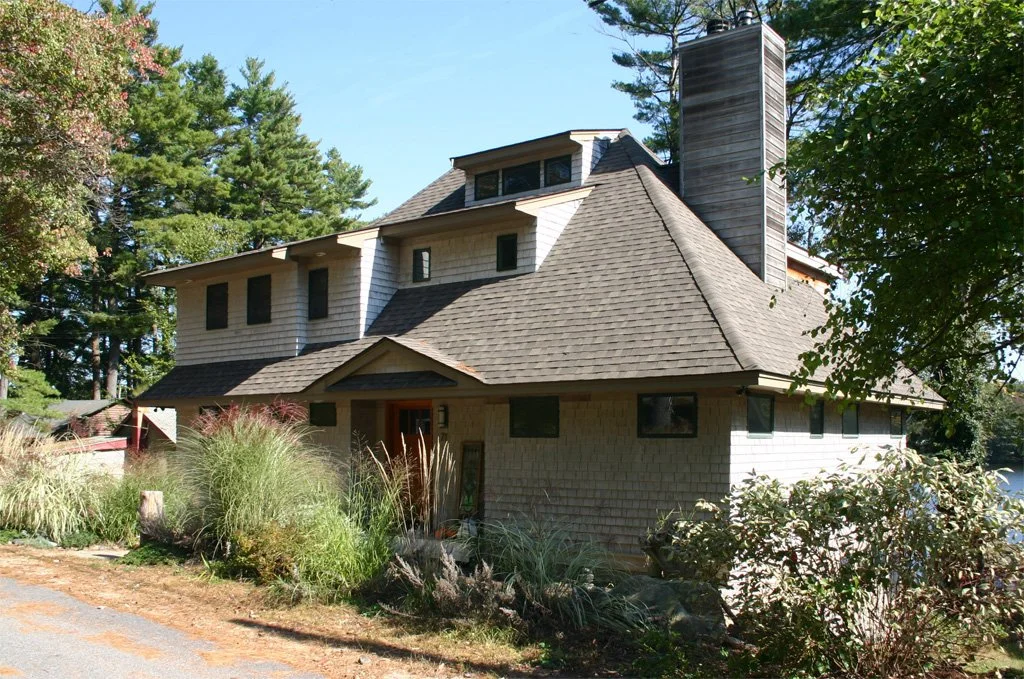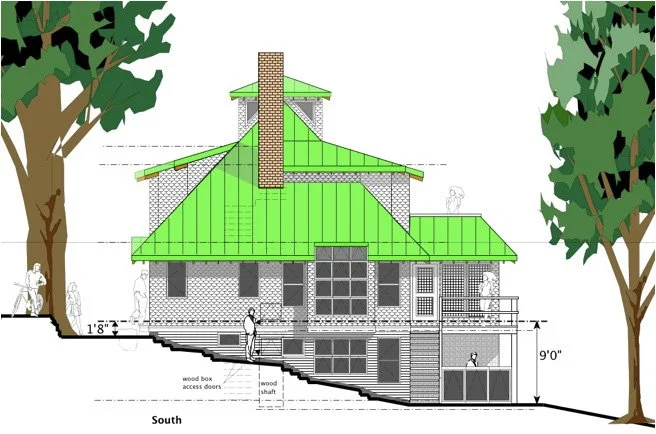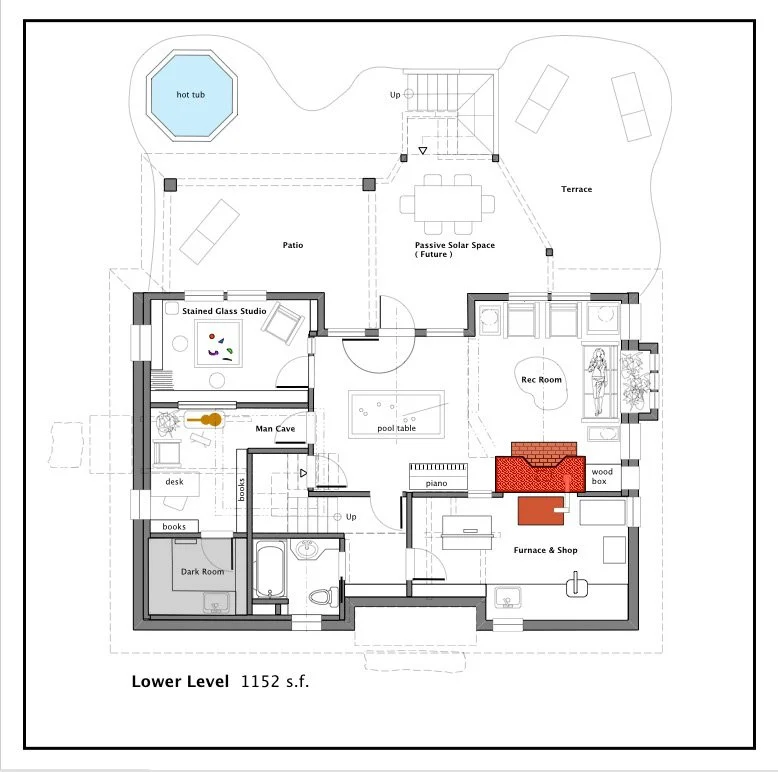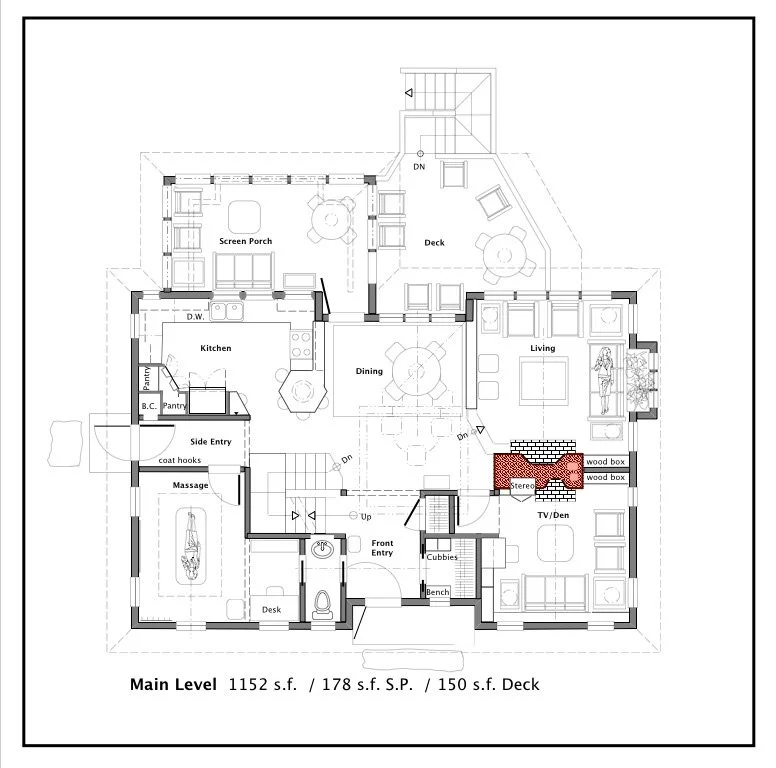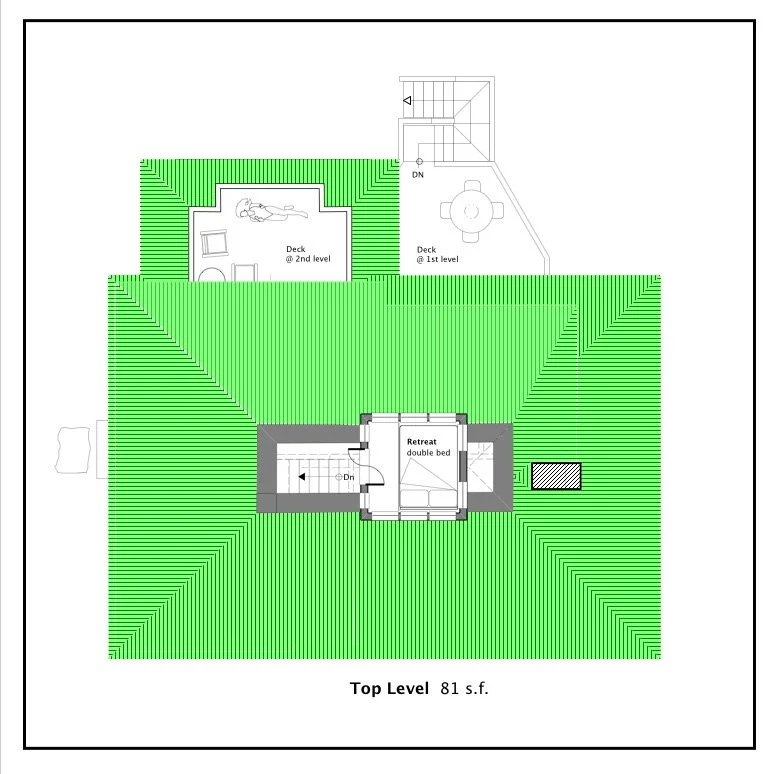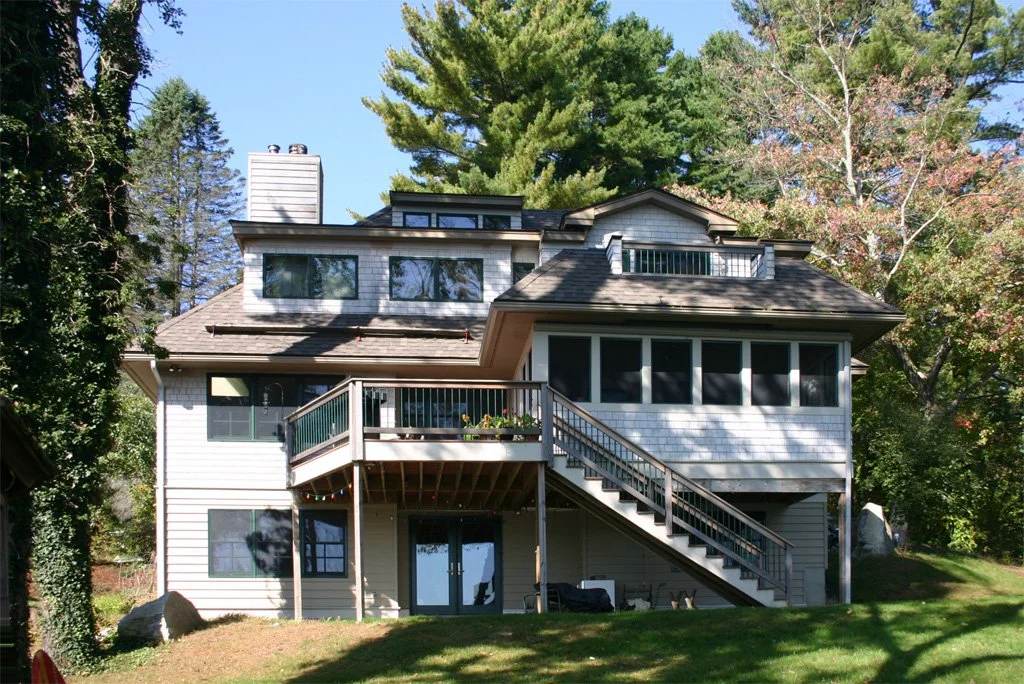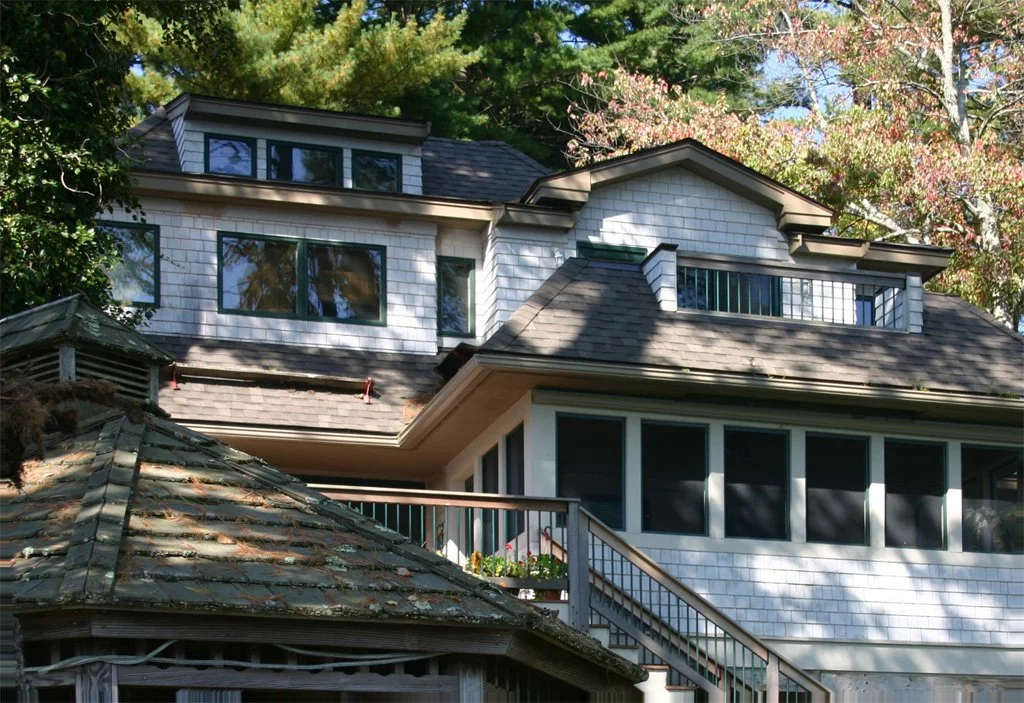Guerin Residence
DESCRIPTION: Unable to salvage an existing rundown cottage on a small lake side parcel of land, the main focus of this project for a family of four was preserving as much lake side land as possible while taking advantage of the Easterly views of the lake from a daylight basement, first and second floors, and a third level retreat. Complimenting the open kitchen, dining and living room layout on the first floor were an enclosed massage room, den and guest bath. A lower level family room with direct access to the lake was complimented with a darkroom, stain glass studio, and a guitar studio.
LOCATION: Charlton, Massachusetts
TYPE: New Residence
SQ FT: 2,50

