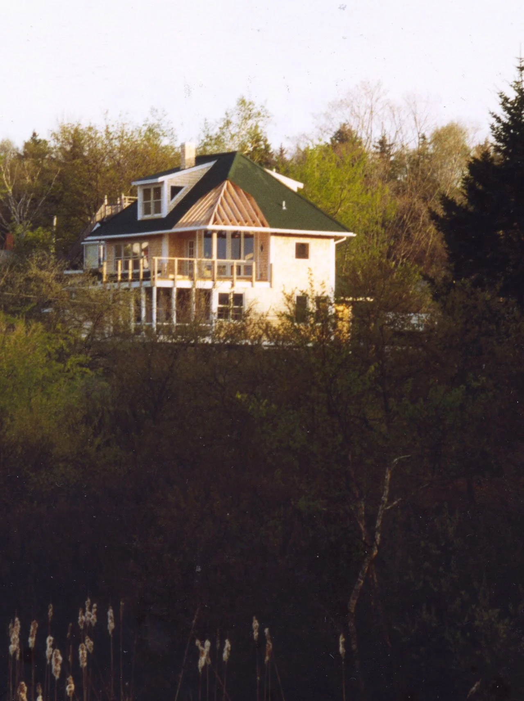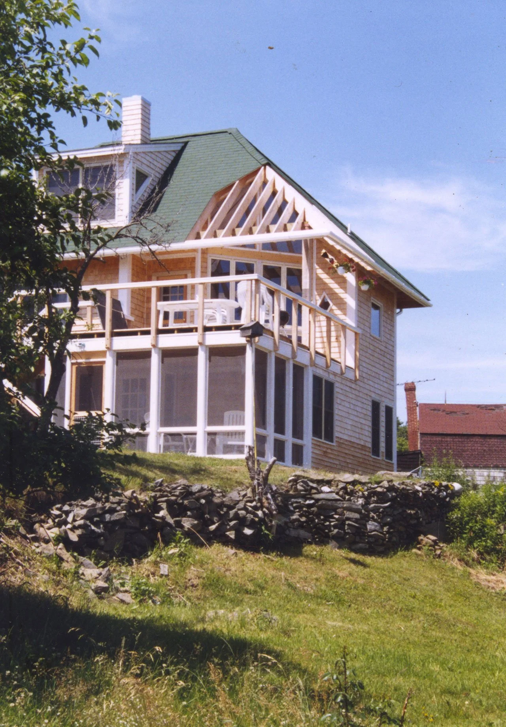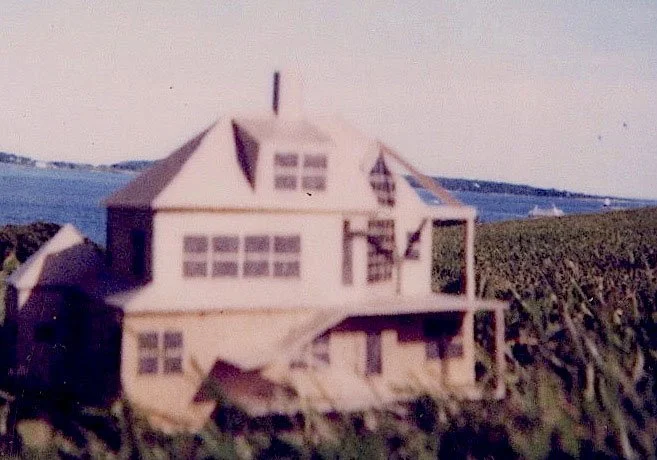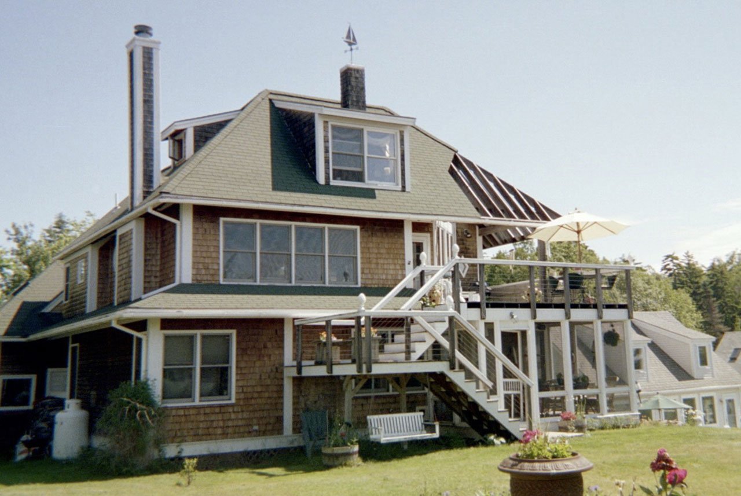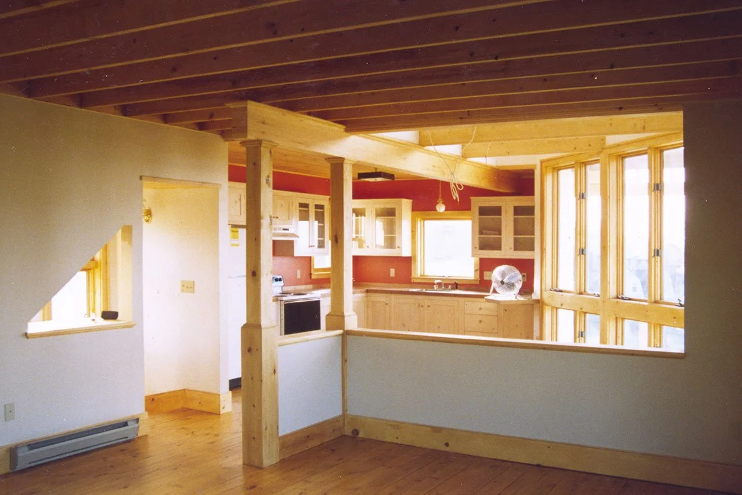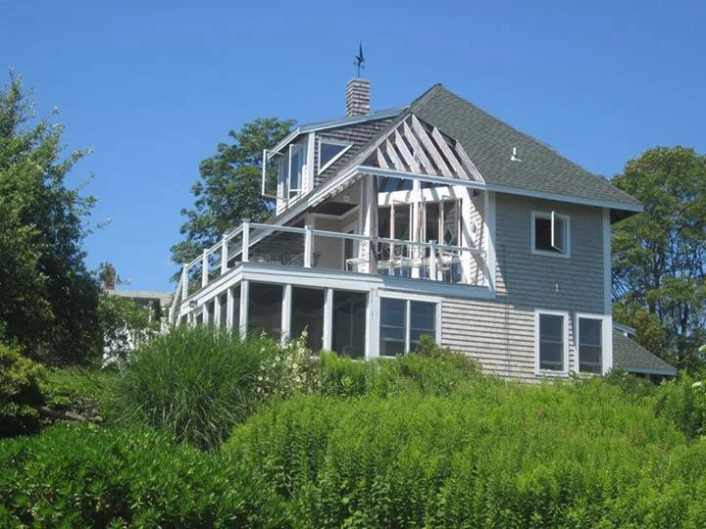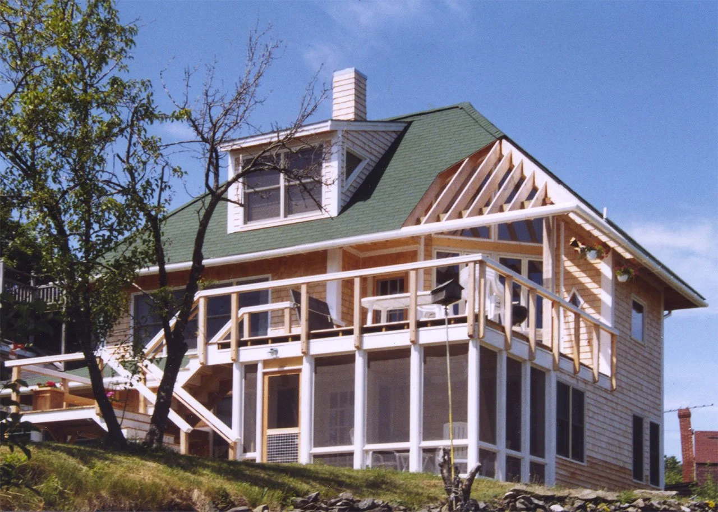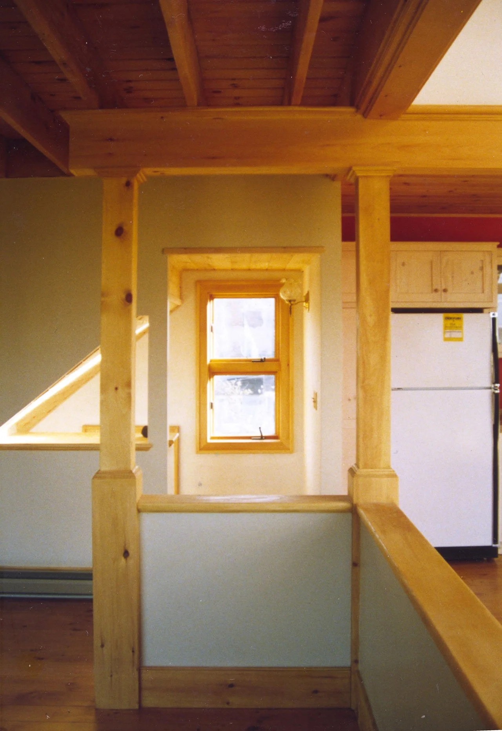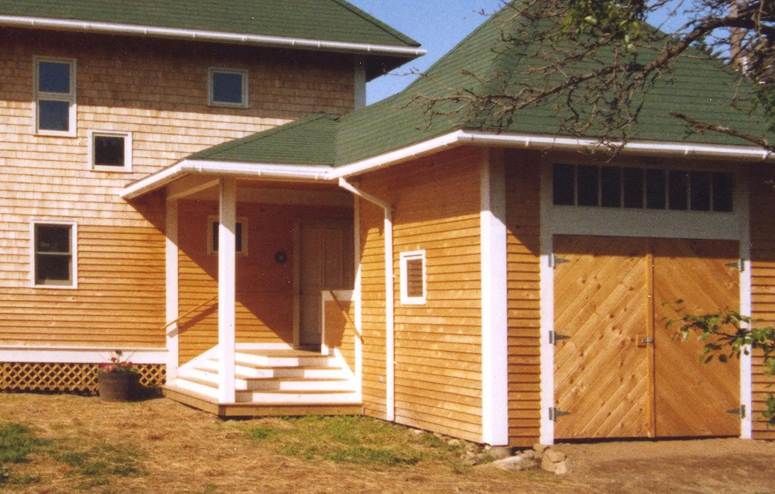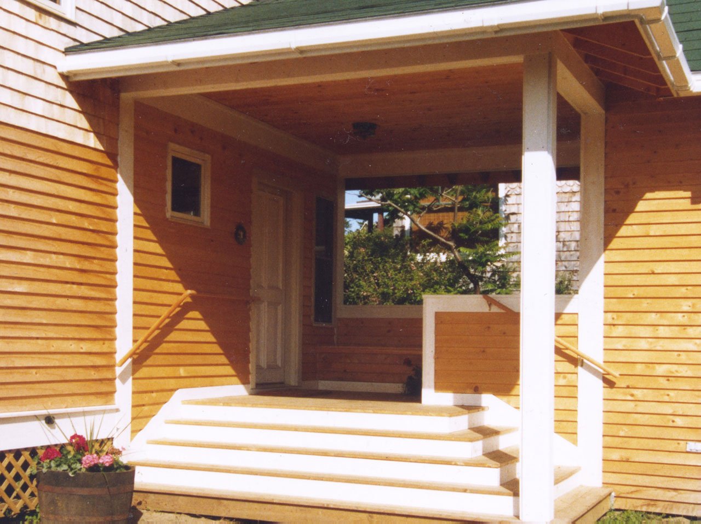Mansur Residence
DESCRIPTION: An existing three story summer home had been demolished, making way for a new summer home for a family of four. Great ocean views and solar access at all levels prompted a modestly passive solar design response that required adherence to the footprint of the original house. Inspired by the typical summer camp style, the challenge of this project was integrating the needs of a family into a solution whereby the family room, kids and land-anchored screen porch was placed on the lowest level. The second level, with maximum ocean views and solar access, was designed for an open indoor/outdoor living, kitchen, dining, deck experience. The third level, with views into the dining space below and of the ocean was perfect for a private master bedroom suite.
LOCATION: Peaks Island, Maine
TYPE: New Residence
SQ FT: 3,000



