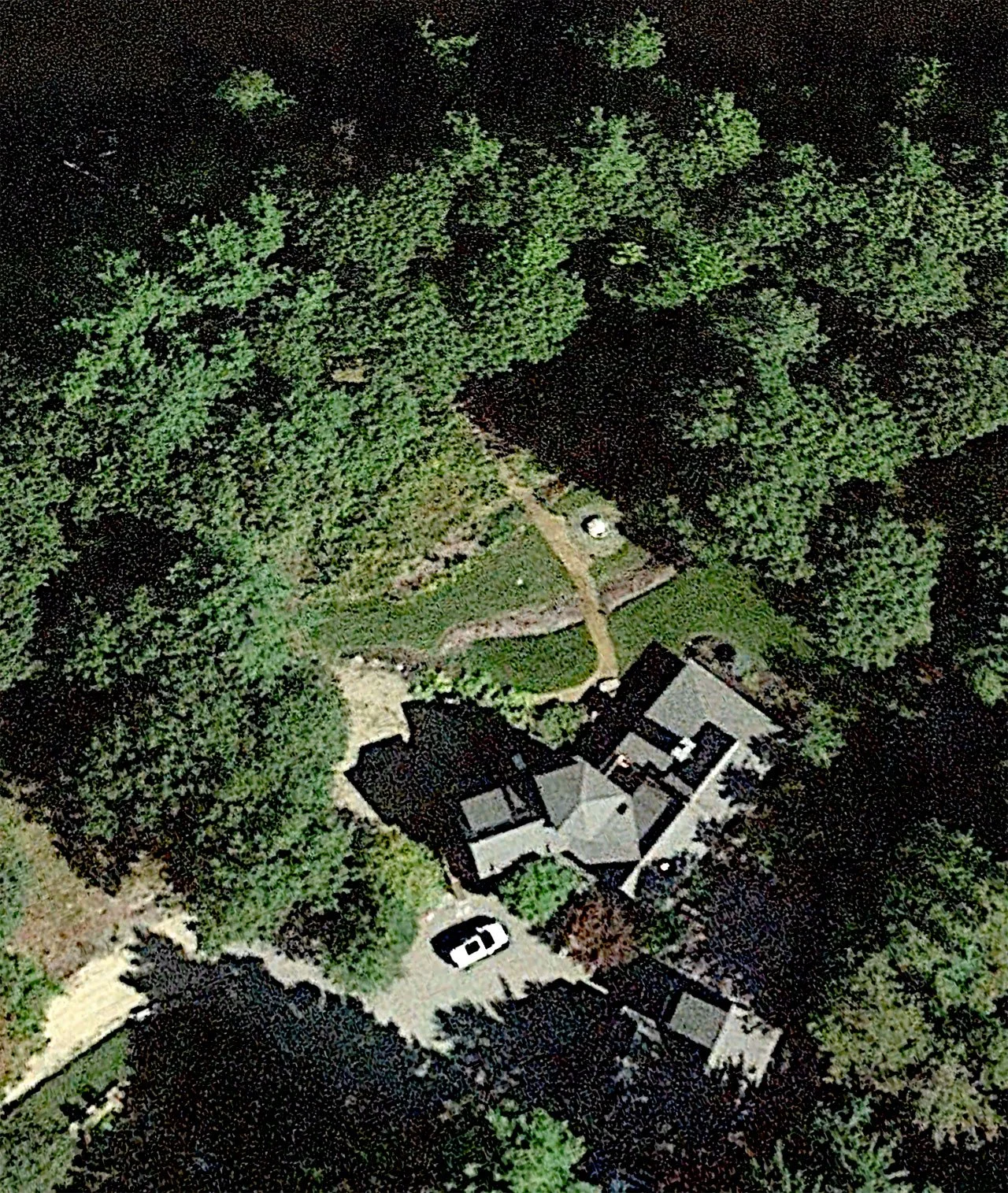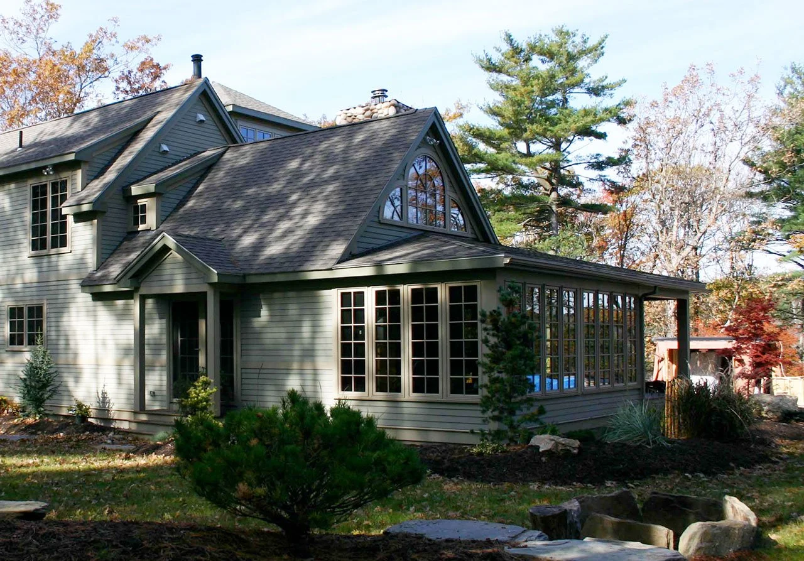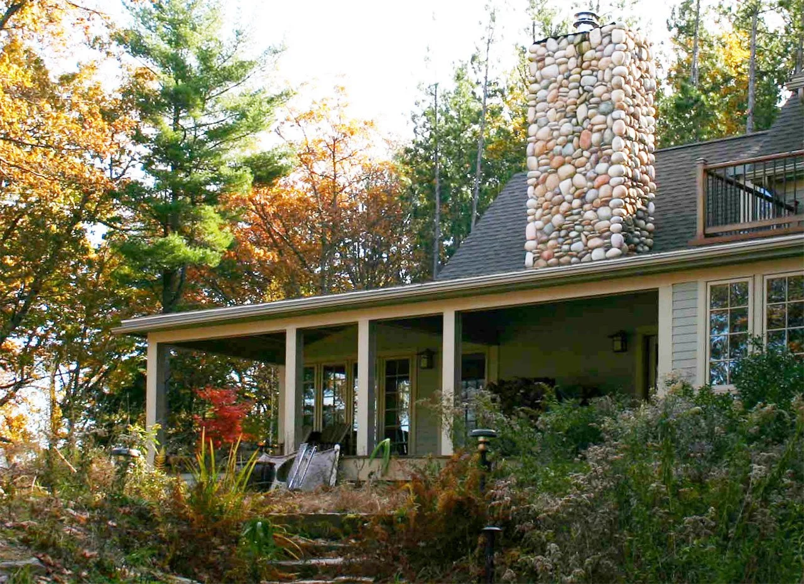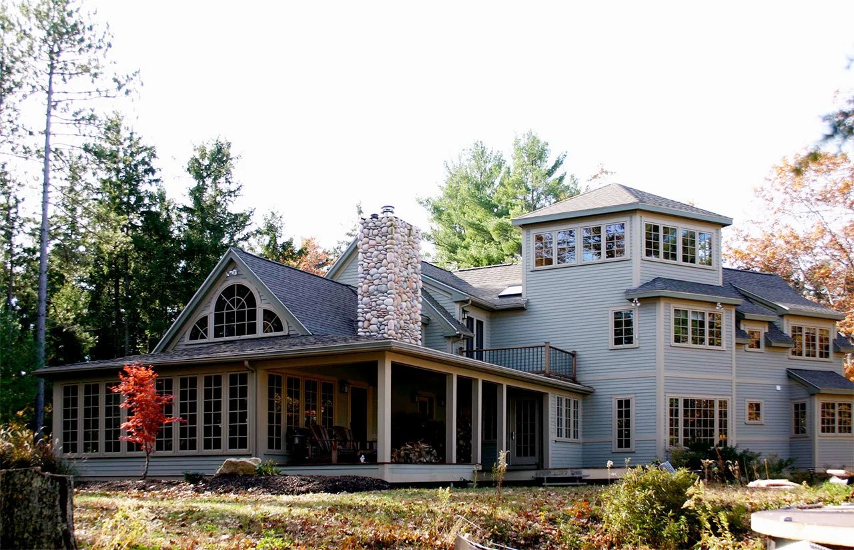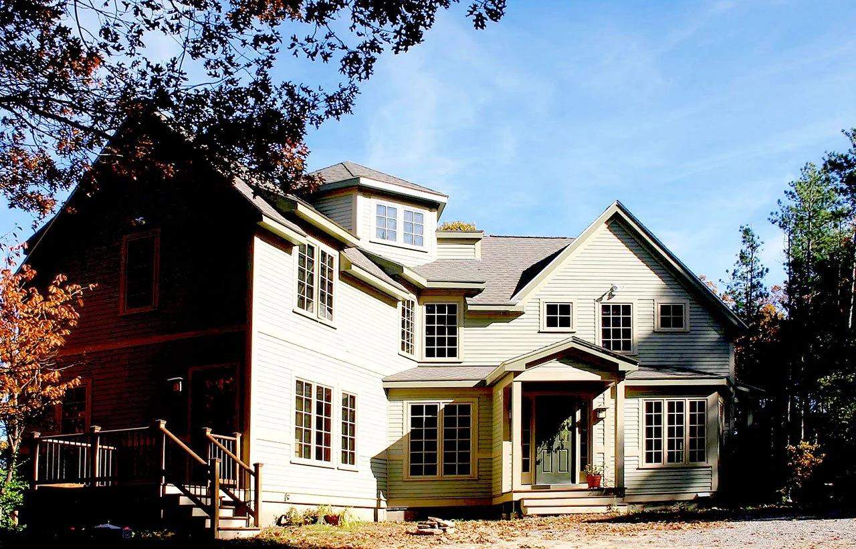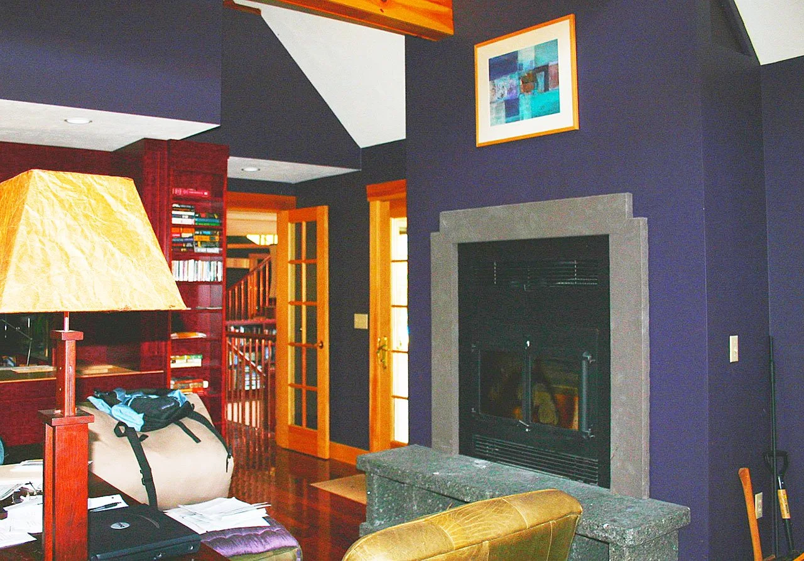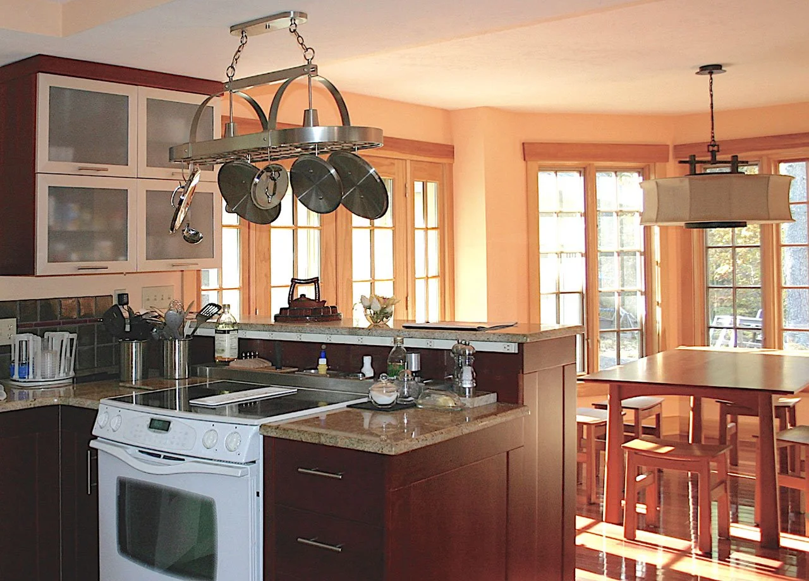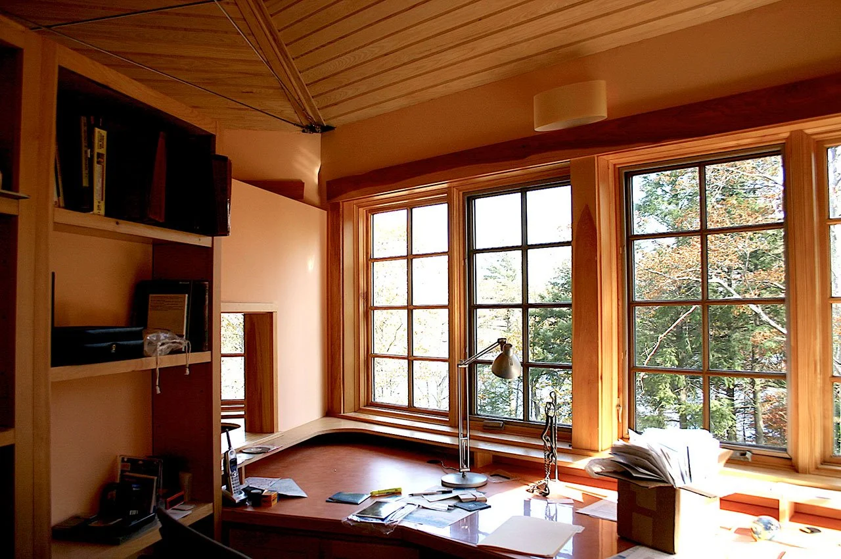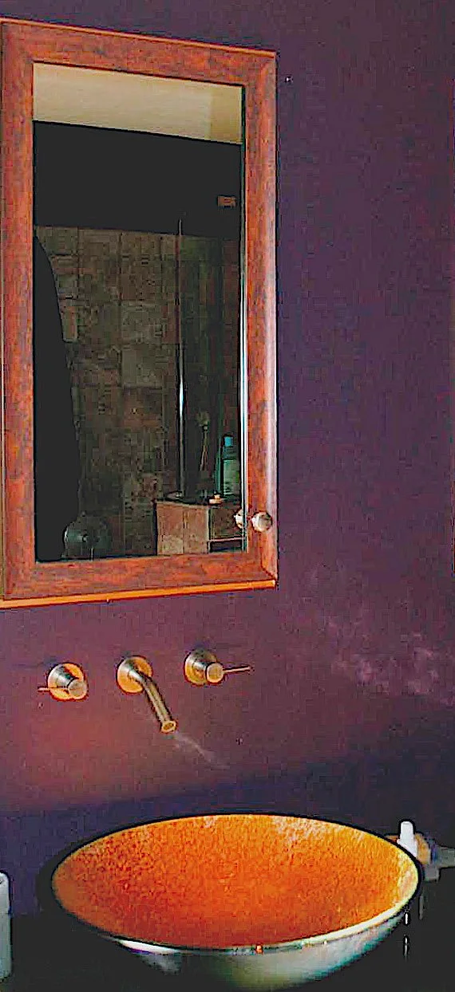Ekstrom/Metzmaker Residence
DESCRIPTION: Having lost their existing home to a fire, the owners chose to live through two winters in four designed interconnected yurts on their lake side property during the design and construction phases. What started out as a simple upgrade of the previous architect designed plans to existing energy code for reconstruction of previous house on the salvaged foundation became a full service journey. This journey included major reconfiguration of interior spaces taking advantage of views, sunlight and evolving life style needs of the clients, along with the integration of space/behavior tropism concepts (“Tropism: The turning or bending movement of an organism or a part toward or away from an external stimulus such as light, heat, or gravity”). Using such tropisms as phototropism, spaciotropism, scaliotropism, phototropism, stimulotropism, odertropism, axiotropism, centropism, thermotropism and heliotropism, the design of their previous house was transformed into a new home and beginning. The phoenix rising!
LOCATION: Rutland, Massachusetts
TYPE: Residential Renovation/Addition
SQ FT: 4,800

